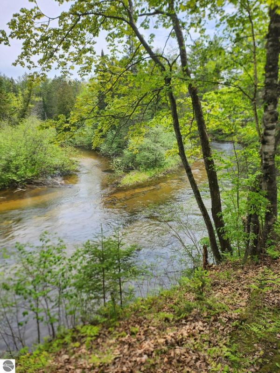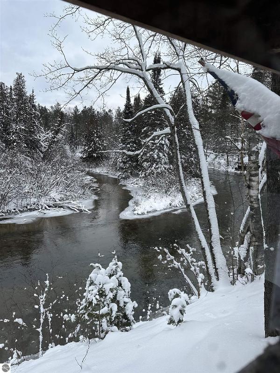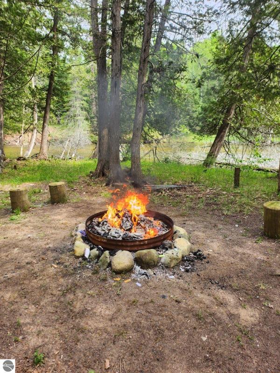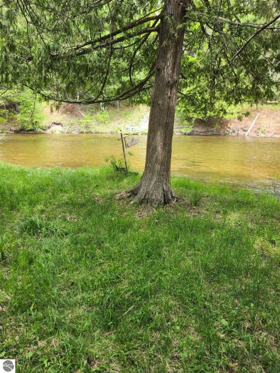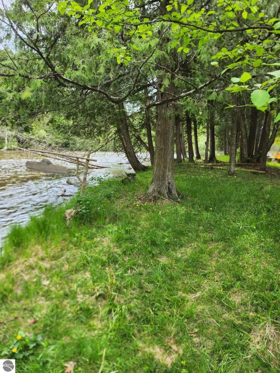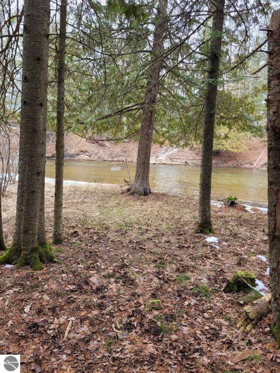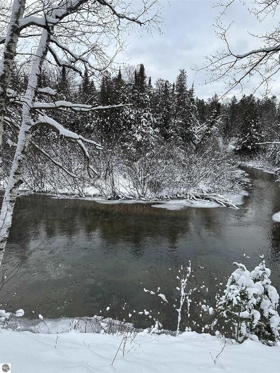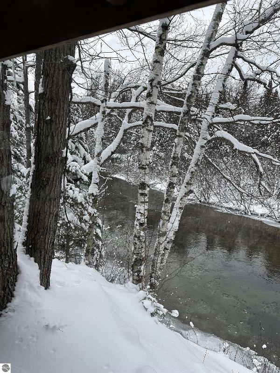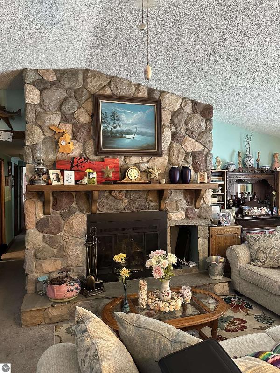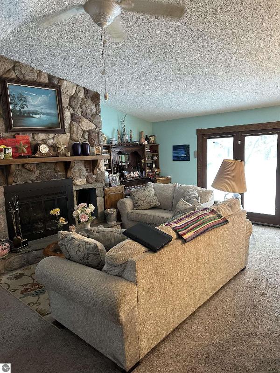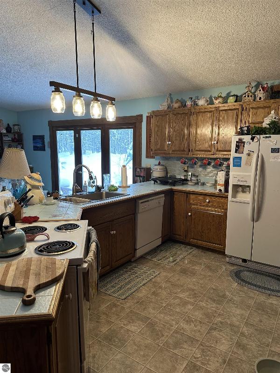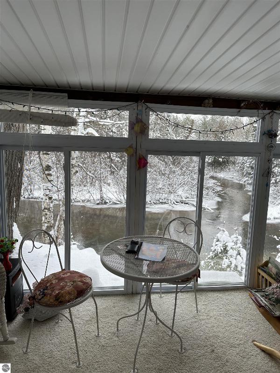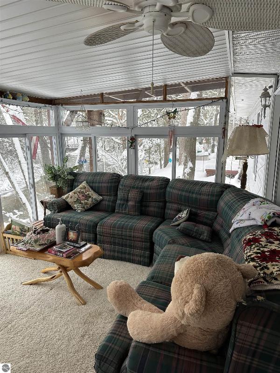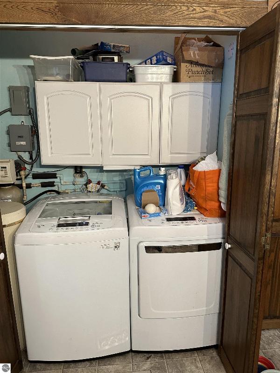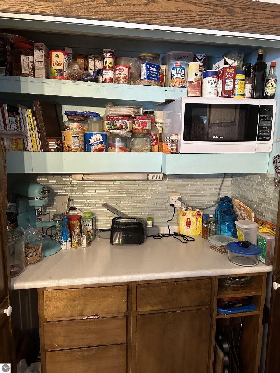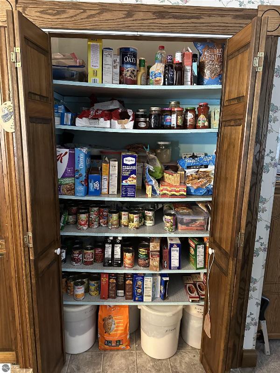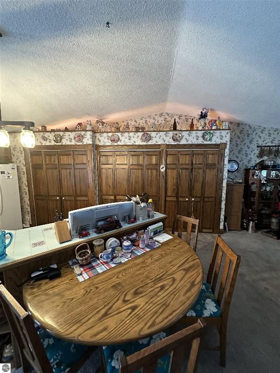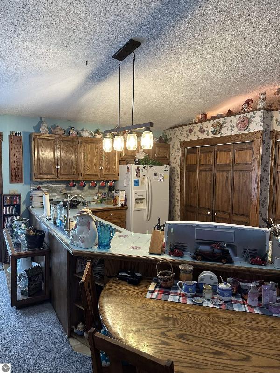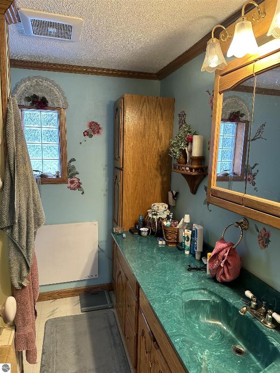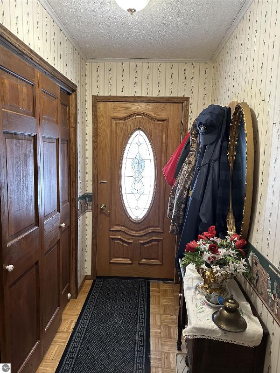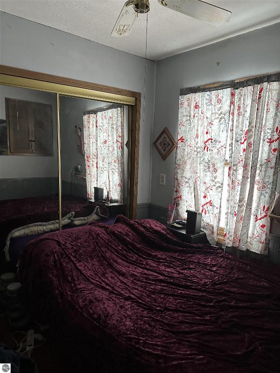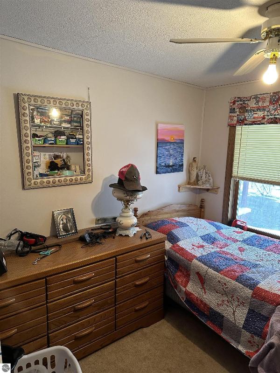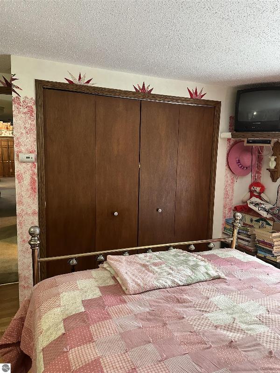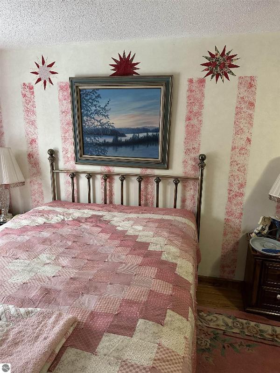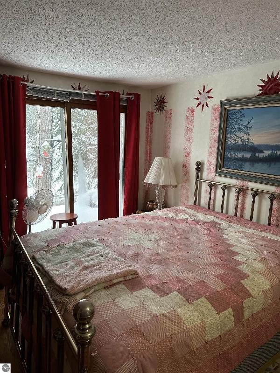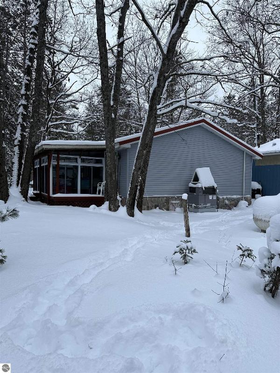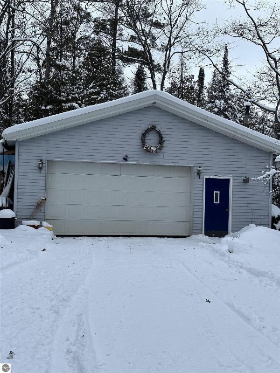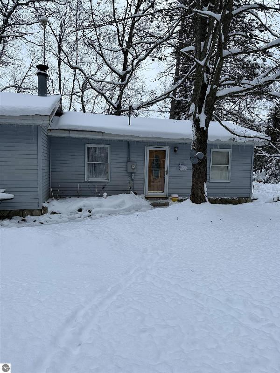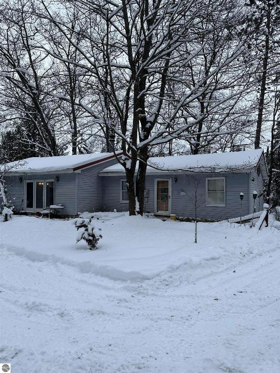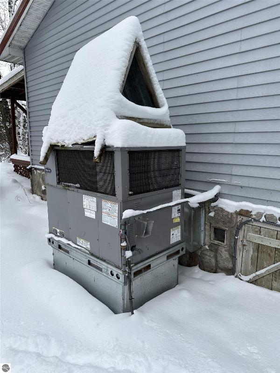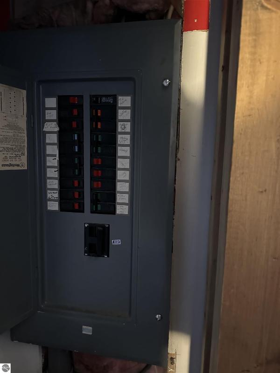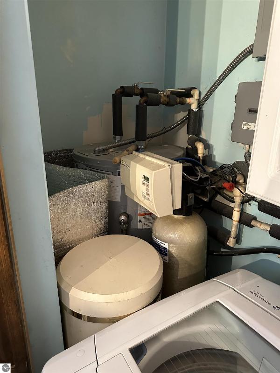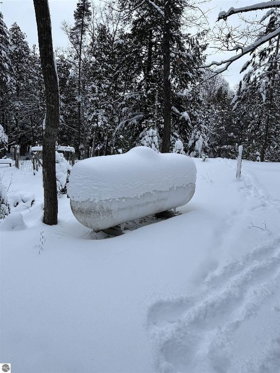$410,000
Calculate Payment
- 3 Bedrooms
- 1 Full Bath
- 1,334 SqFt
- MLS# 1918786
- Photos
- Map
- Satellite
Property Information
- Status
- Active
- Address
- 8750 Se Zubal Lane
- City
- Fife Lake
- Zip
- 49633
- County
- Kalkaska
- Township
- Garfield
- Possession
- 30-60 Days afte
- Zoning
- Residential
- Property Type
- Residential
- Listing Date
- 01/21/2024
- Total Finished SqFt
- 1,334
- Above Grade SqFt
- 1,334
- Garage
- 2.0
- Garage Desc.
- Concrete Floors, Detached, Door Opener
- Waterview
- Y
- Waterfront
- Y
- Waterfront Desc
- Bluff (greater than 10ft), River Frontage, Sandy Shoreline/Bottom, Vegetation to Waters Edge, Water View
- Waterfrontage
- 741.0
- Body of Water
- Manistee River
- Water
- Shared Well
- Sewer
- Private Septic
- Year Built
- 1990
- Home Style
- 1 Story, Ranch
Rooms and Land
- Living
- 20X11
- MasterBedroom
- 20X11
- Kitchen
- 11X10
- Laundry
- 1st Floor
- Basement
- Crawl Space, Entrance Outside
- Cooling
- Forced Air, Other, Propane, Wood
- Heating
- Forced Air, Other, Propane, Wood
- Acreage
- 1.46
- Lot Dimensions
- 286 x 271
- Appliances
- Blinds, Ceiling Fan, Curtain Rods, Dishwasher, Drapes, Electric Water Heater, Freezer, Oven/Range, Refrigerator, Smoke Alarms(s), Water Softener Rented
Features
- Fireplace Desc.
- Fireplace(s), Wood
- Interior Features
- Cathedral Ceilings, Drywall, Foyer Entrance, Pantry, Solarium/Sun Room
- Exterior Materials
- Vinyl
- Exterior Features
- Countryside View
- Additional Buildings
- Workshop
Mortgage Calculator
Get Pre-Approved
- Market Statistics
- Property History
- Schools Information
- Local Business
| MLS Number | New Status | Previous Status | Activity Date | New List Price | Previous List Price | Sold Price | DOM |
| 1918786 | Apr 10 2024 1:31PM | $410,000 | $420,000 | 100 | |||
| 1918786 | Feb 13 2024 11:46AM | $420,000 | $421,000 | 100 | |||
| 1918786 | Active | Jan 21 2024 2:27PM | $421,000 | 100 |
Learn More About This Listing
Contact Customer Care
Mon-Fri 9am-9pm Sat/Sun 9am-7pm
800-871-9992
Listing Broker

Listing Courtesy of
Exit Northern Shores Realty-Ka
Office Address 204 S Cedar Street PO Box 457
THE ACCURACY OF ALL INFORMATION, REGARDLESS OF SOURCE, IS NOT GUARANTEED OR WARRANTED. ALL INFORMATION SHOULD BE INDEPENDENTLY VERIFIED.
Listings last updated: . Some properties that appear for sale on this web site may subsequently have been sold and may no longer be available.
Our Michigan real estate agents can answer all of your questions about 8750 Se Zubal Lane, Fife Lake MI 49633. Real Estate One, Max Broock Realtors, and J&J Realtors are part of the Real Estate One Family of Companies and dominate the Fife Lake, Michigan real estate market. To sell or buy a home in Fife Lake, Michigan, contact our real estate agents as we know the Fife Lake, Michigan real estate market better than anyone with over 100 years of experience in Fife Lake, Michigan real estate for sale.
The data relating to real estate for sale on this web site appears in part from the IDX programs of our Multiple Listing Services. Real Estate listings held by brokerage firms other than Real Estate One includes the name and address of the listing broker where available.
IDX information is provided exclusively for consumers personal, non-commercial use and may not be used for any purpose other than to identify prospective properties consumers may be interested in purchasing.
 Northern Great Lakes REALTORS® MLS. All rights reserved.
Northern Great Lakes REALTORS® MLS. All rights reserved.
